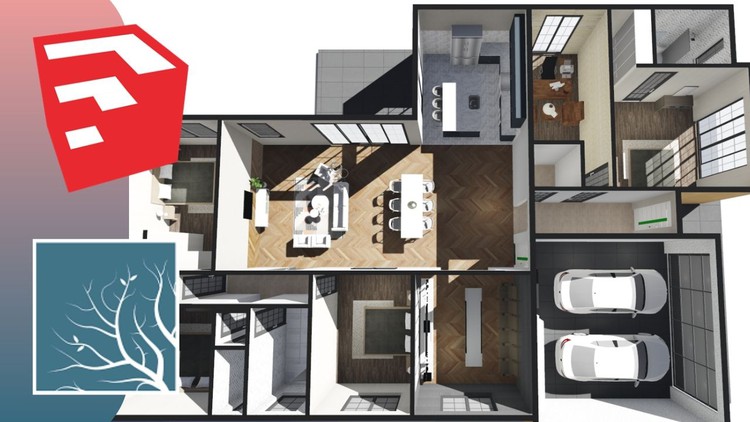3D Architectural Floor Plan Rendering With Sketchup Lumion
Easy Steps to Learn How to Make 3D Cut Floor Plan with Sketchup Program - 2D to 3D Floor Plan
4.69 (18 reviews)

592
students
2.5 hours
content
Oct 2021
last update
$44.99
regular price
What you will learn
3D Floor Plan Visualization Exercise
Learn the core sketchup skills required to model faster & more efficiently.
Learn how to make 3D architectural plan visualization
Learn easily turn your SketchUp (or other models) projects into photorealistic renderings
Learn all the essential functions of Lumion from scratch in just a few hours
At the end of the course you will be complete one project, step by step
Related Topics
4164980
udemy ID
7/5/2021
course created date
10/23/2021
course indexed date
Bot
course submited by