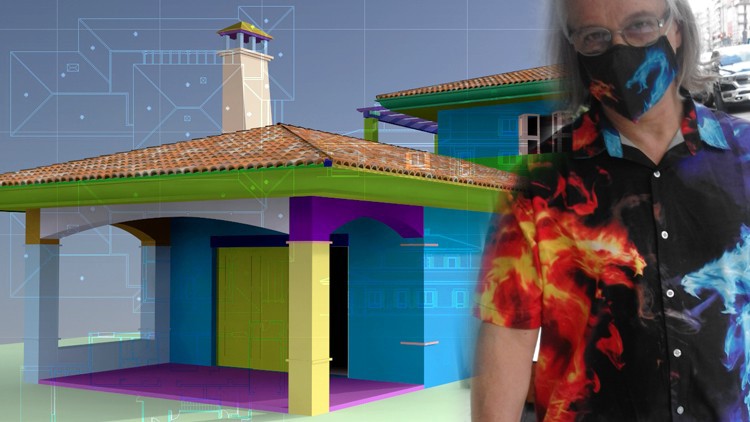3ds max Modellazione Architettonica Esterni Corso Completo.
Studieremo le tecniche di modellazione architettonica di una villa familiare. ( With subtitles in many Languages )
4.80 (10 reviews)

65
students
9 hours
content
Apr 2025
last update
$19.99
regular price
What you will learn
Impostare Piante e Prospetti in Autocad e importarle correttamente in 3ds max.
Modellazione in 3ds max tramite l'ausilio dei file DWG importati da Autocad.
Utilizzo dei modificatori e strumenti di modellazione Architettonica in 3ds max.
Modellazione di una villa Familiare: primo piano, secondo piano, tetto e tegole.
Creazione Proxy e Render Arnold.
Creazione Proxy e Render Mental Ray
Set up Plans and Elevations in Autocad and import them correctly in 3ds max. Modeling with the DWG files imported from Autocad.
Using modifiers and Architectural modeling tools in 3ds max. Creating Proxy and Render, Arnold and Mental ray
Screenshots




Related Topics
2479728
udemy ID
7/27/2019
course created date
10/30/2019
course indexed date
Bot
course submited by