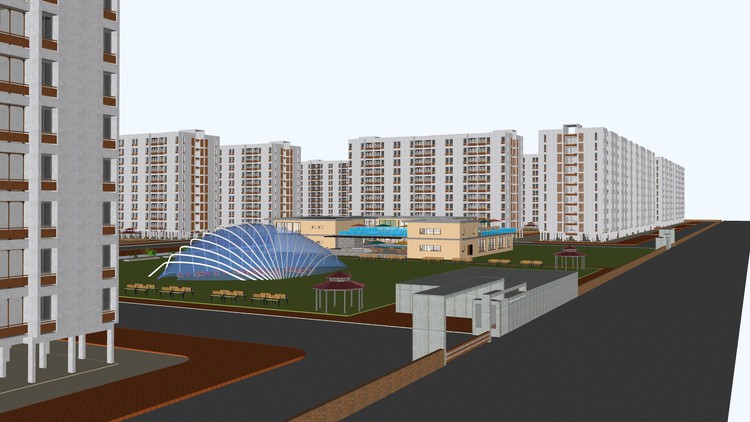Architecture Planning of Affordable Housing Township
Learn how to do Architectural Planning, Interior design of a Township Project and Client Presentation all in one place!
3.50 (3 reviews)

4
students
1 hour
content
Feb 2022
last update
$19.99
regular price
What you will learn
Architecture Planning Of 46 Acre Township Project
Master Planning of Affordable Housing Township Area
Presentation tips for clients after architectural design!
Individual Space Planning
Amenities and facilities that need to be provided in Townships, Clubhouse & 2BHK apartment
Interior Design key points for Township project
What should the 3D walkthrough of such projects should look like?
How to make final PPT once the project is completed?
All the documents and drawings used in the course will be available for download!
Screenshots




Related Topics
4557618
udemy ID
2/18/2022
course created date
3/17/2022
course indexed date
Bot
course submited by