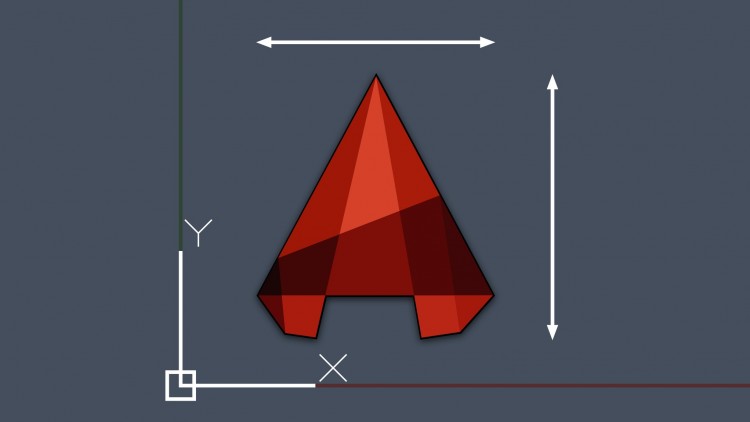Introductie tot Architectuur tekenen met AutoCAD 2013
Maak kennis met Autodesk AutoCAD, een populaire CAD software en hoe je die inzet bij 2D Tekeningen voor architecten.
4.03 (79 reviews)

2,054
students
1.5 hours
content
Oct 2015
last update
FREE
regular price
What you will learn
download and install AutoCAD
make basic (architectural) drawings in 2D
improve the structure of their drawings using Layers and Blocks
annotate their drawing using Hatches, Dimensions & Text
prepare their drawing for printing or exporting to PDF
Related Topics
554226
udemy ID
7/14/2015
course created date
8/14/2019
course indexed date
Bot
course submited by