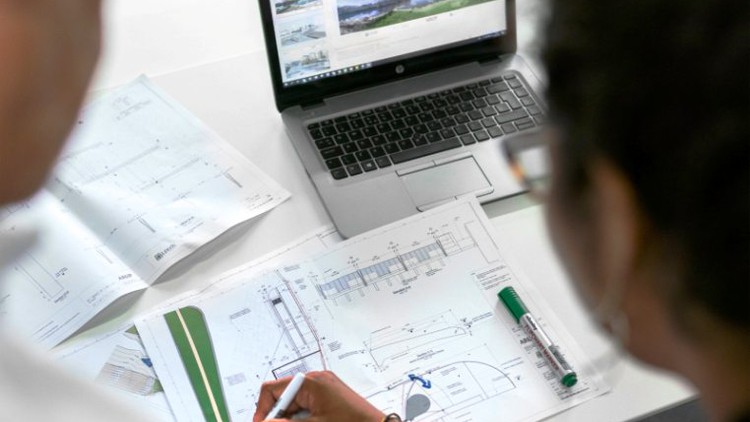Complete AutoCAD 2D & 3D Practical Course
Learn AutoCAD Keyboard Shortcuts Commands & 2D Floor Plans, Layouts & 3D Models, Isometric Drawings
4.72 (9 reviews)

16
students
3.5 hours
content
Jul 2024
last update
$19.99
regular price
What you will learn
How to make floor plans, layouts and isometric drawings & learn Basic Sketch Practice, & House Elevation drawing.
Export your projects for print or to a PDF & all about Tables, Groups & Blocks.
All AutoCAD settings and shortcut commands & Have an understanding of coordinates and how they are used in CAD software.
All AutoCAD 2D & 3D commands in practical way & learn all basic and advanced AutoCAD 2D & 3D toolbars.
Screenshots




Related Topics
5184834
udemy ID
2/28/2023
course created date
4/5/2023
course indexed date
Bot
course submited by