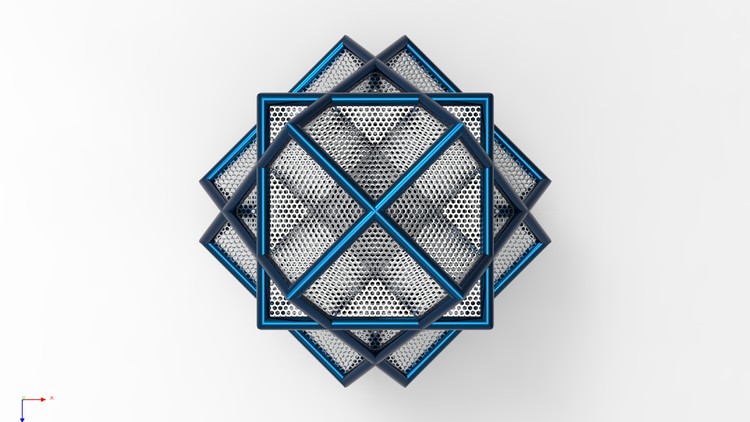Structural Frame Design & Weldments Using Solid Edge 3D CAD
Design Rigid Frame Structures for Machinery and Process Equipment - Creo - Solidworks - Fusion 360 - AutoCad - Blender
4.58 (210 reviews)

10,845
students
4 hours
content
May 2019
last update
FREE
regular price
What you will learn
Use Siemens Solid Edge to create Structural Frames and Weldments; Create the Frame Skeleton; Build the 3D Frame; Create Drawings with cut lists; Build a Variety of Metal Frames, Place on a Drawing Sheet, Add Weldments
Screenshots




Related Topics
2266746
udemy ID
3/11/2019
course created date
10/30/2019
course indexed date
Bot
course submited by