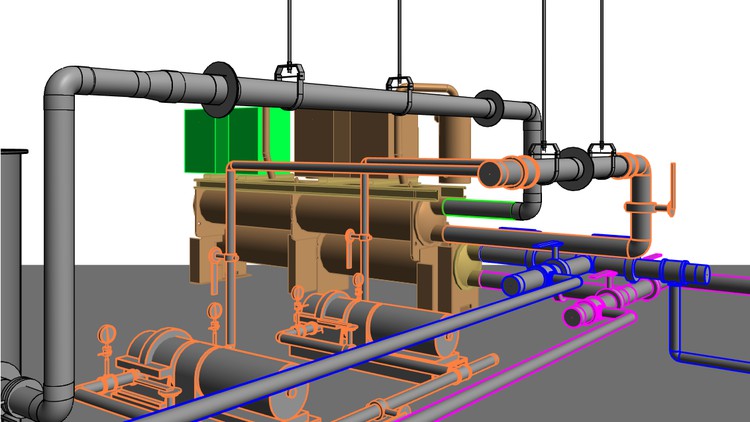Revit MEP (Part 1)
Learn Revit MEP (part 1) in Arabic for Beginner level
4.27 (97 reviews)

576
students
7.5 hours
content
Feb 2025
last update
$19.99
regular price
What you will learn
Working with the Autodesk Revit MEP software’s basic viewing, drawing, and editing commands.
Inserting and connecting MEP components and using the System Browser.
Working with linked architectural files.
Creating spaces and zones so that you can analyze heating and cooling loads.
Creating HVAC networks with air terminals, mechanical equipment, ducts, and pipes.
Creating plumbing networks with plumbing fixtures and pipes.
Creating electrical circuits with electrical equipment, devices, and lighting fixtures and adding cable trays and conduits.
Creating HVAC and plumbing systems with automatic duct and piping layouts.
Testing duct and piping systems.
Creating and annotating construction documents.
Adding tags and creating schedules.
Detailing in the Autodesk Revit MEP software.
Related Topics
716252
udemy ID
1/5/2016
course created date
11/21/2019
course indexed date
Bot
course submited by