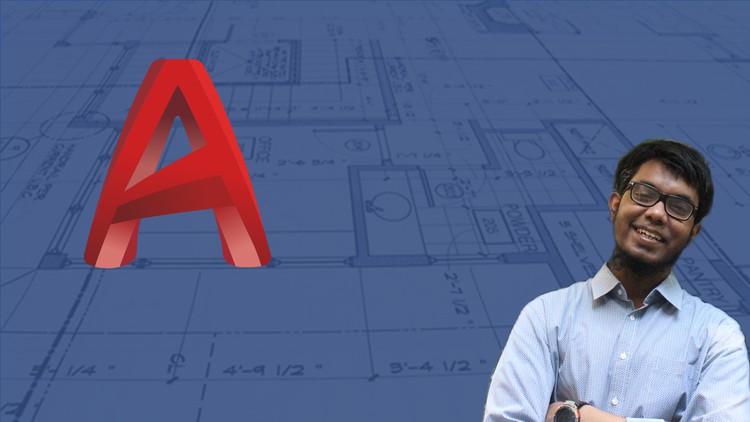The Complete AutoCAD Course
A Complete Course for learning AutoCAD from beginner to professional level
4.69 (29 reviews)

137
students
16 hours
content
May 2022
last update
$59.99
regular price
What you will learn
House and Building plan drawing in AutoCAD
A complete AutoCAD Project consisting of 17 drawings
How to prepare a Project for submission
How to do Complete Architectural Projects of Multi-story buildings
How to set up units properly in AutoCAD
You will learn proper workspace setup
You will learn how to make custom AutoCAD templates
You will learn how to setup and use AutoCAD Classic
You will learn to use shortcut commands to work faster
Learn all the required Basic commands and Tools of AutoCAD
Be able to check your progress through quizzes
You will learn about background color and layer properties in AutoCAD with explanations
Master the use of Properties Toolbar
You will learn the Building Standard Dimensions for accurate work
You will learn how to make your own Door, Window Blocks
Use of Layer states manager for color themes
Interface edits for customizing AutoCAD software to work like a Pro
Learn to plot drawings in A size papers
How to convert AutoCAD Drawing to pdf
Residential RC building plan drawing
Site Plan drawing
How to make new dimension styles
How to do working drawing in AutoCAD
How to do Door and window mark plan in AutoCAD
How to draw elevation from floor plan in AutoCAD
How to draw building section in AutoCAD
How to draw sectional elevation of staircase in AutoCAD
Structural detailing of column
Structural detailing of Single Foundation
Screenshots




Related Topics
4549796
udemy ID
2/14/2022
course created date
5/8/2022
course indexed date
Bot
course submited by